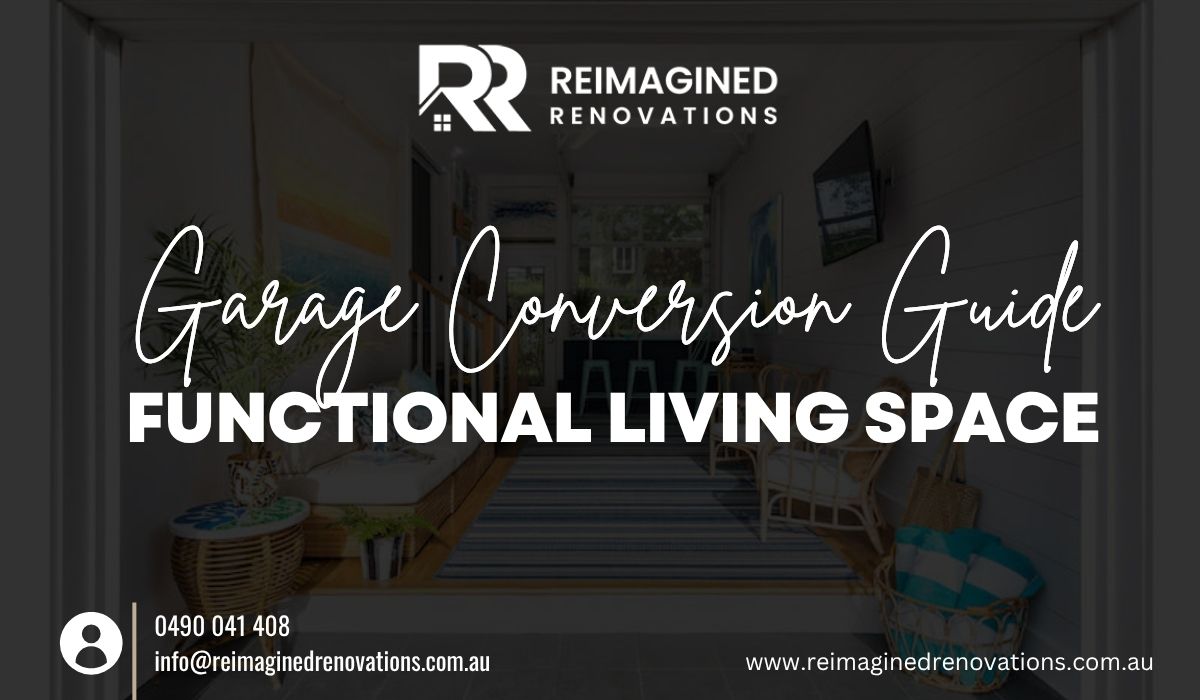Is your garage currently a cluttered storage unit or an underutilized space? Imagine transforming it into a vibrant, functional extension of your home! A garage conversion can unlock significant potential, adding valuable living space and increasing your property’s value. This guide will walk you through the exciting possibilities and essential considerations for this popular home improvement project.
Why Convert Your Garage?
The benefits of a garage conversion are numerous. As families grow or lifestyles change, the need for more space becomes paramount. Converting your garage allows you to expand your home’s footprint without the expense and complexity of a full extension.
It’s an excellent solution for creating a much-needed home office, a cozy media room, a spacious games area, or a private retreat for teenagers. By opting to renovate garage space, you’re not just adding rooms; you’re enhancing your home’s functionality and adaptability to modern living demands.
If you’re seeking creative inspiration, check out the latest Brisbane garage conversion trends and stylish transformations that showcase how others have successfully reimagined their spaces.
Navigating the Transformation: Key Considerations
While the idea of a new living space is exciting, converting a garage in Australia involves navigating specific regulations and potential challenges. Understanding these up front is crucial for a smooth project.
Regulations and Approvals
In Australia, a garage is classified as a non-habitable structure (Class 10a). To transform it into a habitable room (Class 1a), you’ll need to secure a Development Application and Approval from your local Council. Key requirements under the Building Code of Australia (BCA) include:
- Ceiling Height: Habitable rooms must have a minimum ceiling height of 2.4m, which is often higher than a standard garage (2.1m). This might necessitate raising the roof.
- Waterproofing: Garage walls and slabs typically require enhanced waterproofing to prevent dampness.
- Termite Management: Depending on your existing slab and state regulations, a termite management system may be required.
- Energy Efficiency: Your conversion must comply with energy efficiency provisions, such as BASIX in NSW or NatHERS in other states.
- Natural Light and Ventilation: The new space needs adequate natural light and ventilation, often requiring a window opening equivalent to 10% of the room’s floor area.
- Services: All electrical and plumbing work must be completed by licensed professionals.
- Smoke Alarms: If the new space is a bedroom, a smoke alarm is mandatory.
- Parking: Be aware that some states may require you to provide an alternative on-site parking spot to compensate for the converted garage.
Before getting started, it’s smart to review the garage conversion dos and don’ts to avoid costly missteps and maximize the outcome.
Potential Challenges
- Ceiling Height: Achieving the 2.4m minimum ceiling height is a common hurdle that can impact the scope and cost of your project.
- Water Management: Ensuring proper drainage and waterproofing to prevent rainwater from entering the new living space, especially from the driveway, is critical.
- Replacing Parking: Finding an alternative parking solution if your local regulations demand it.
The Conversion Process
Embarking on a garage conversion project requires careful planning and execution. While DIY might seem appealing, the complexities of regulations, structural changes, and specialized trades often make professional assistance invaluable. This is where garage conversion specialists come into play.
They can guide you through the entire process, from initial design and planning to navigating council approvals and overseeing the construction. Many projects involve garage door conversions, where the existing garage door is replaced with a wall, windows, or even sliding doors to seamlessly integrate the new space with your home’s aesthetic. Partnering with experienced garage conversion companies ensures that your project meets all regulatory standards and is completed to a high standard. Finding a reputable garage conversion specialist early on can save you time, stress, and potential headaches down the line.
Ready to Transform Your Space?
A garage conversion is a fantastic way to maximize your home’s potential and create the additional space you need. By understanding the regulations, anticipating challenges, and enlisting the help of qualified professionals, you can successfully transform your garage into a beautiful and functional part of your home.
Ready to bring your garage conversion vision to life? At Reimagined Renovations, we specialise in turning underutilised garage spaces into stunning, functional living areas that add real value to your home. Whether you’re just starting to explore your options or you’re ready to begin your project, our team is here to help every step of the way. Call us today on 0490 041 408 to discuss your ideas and schedule a consultation.



